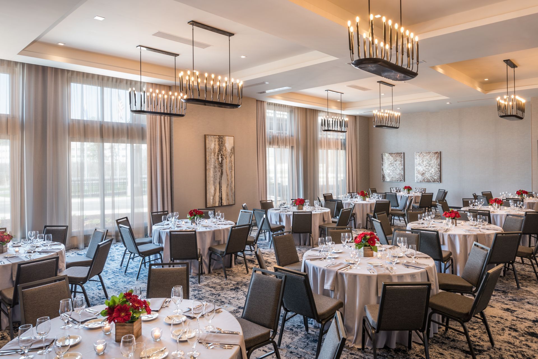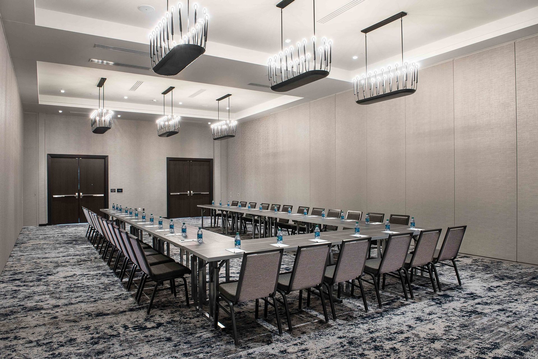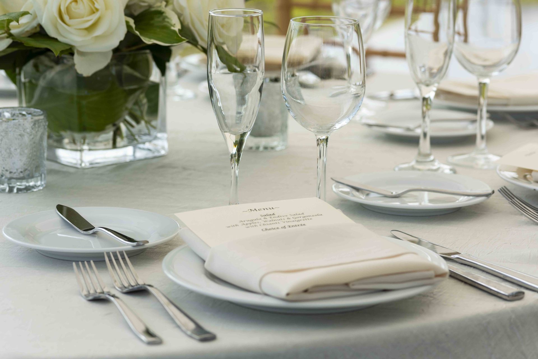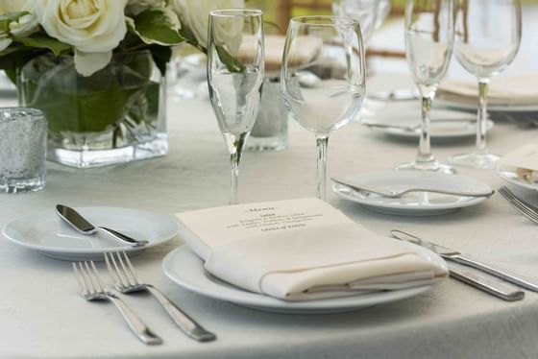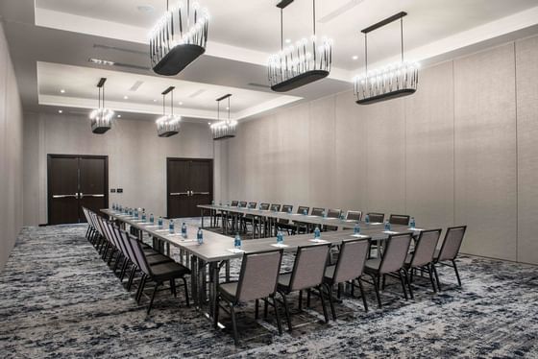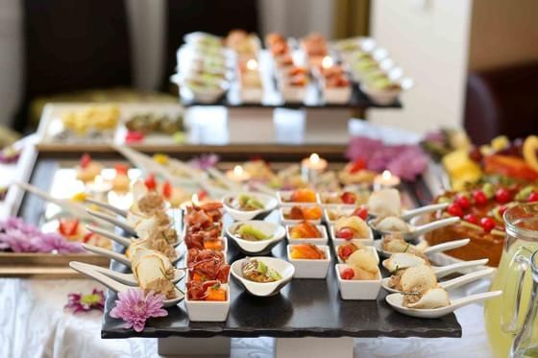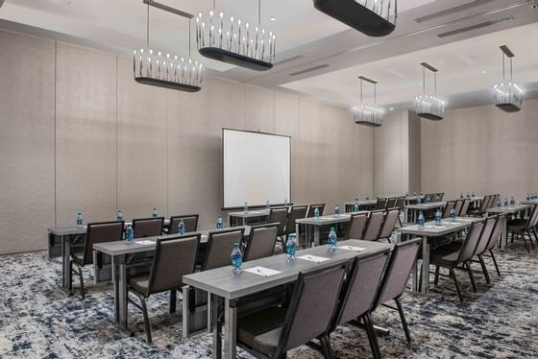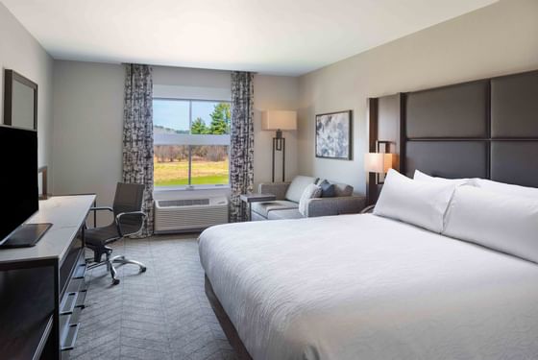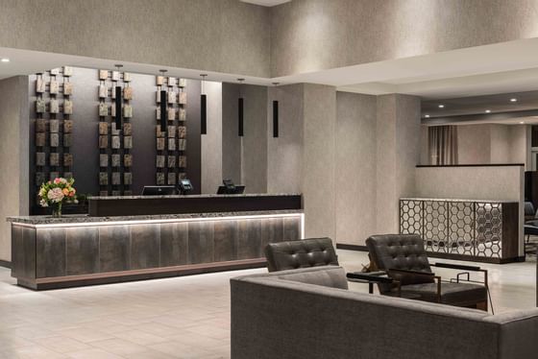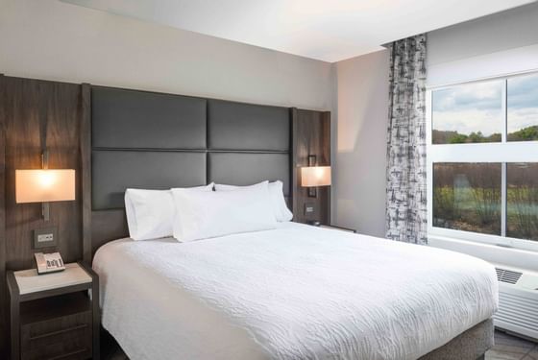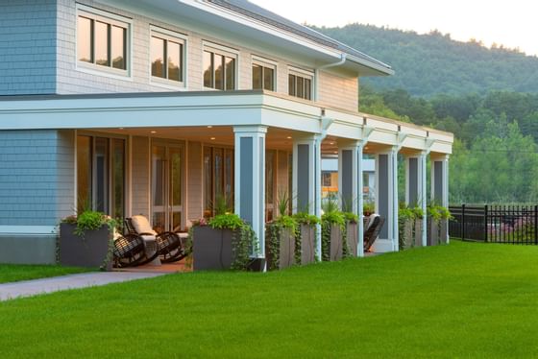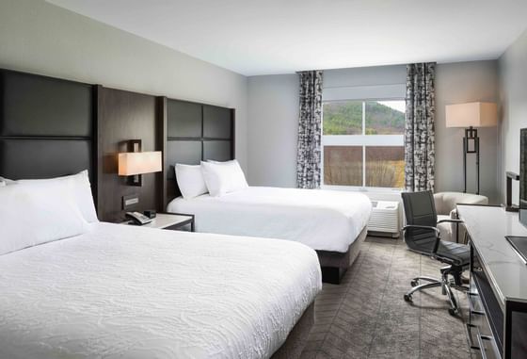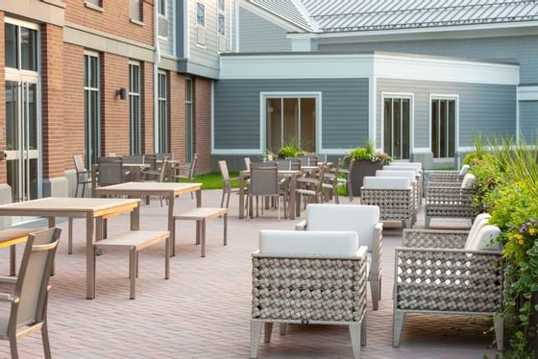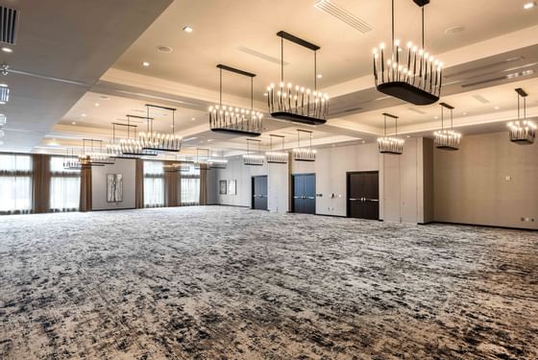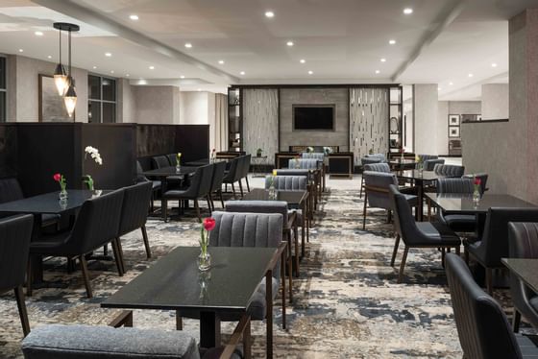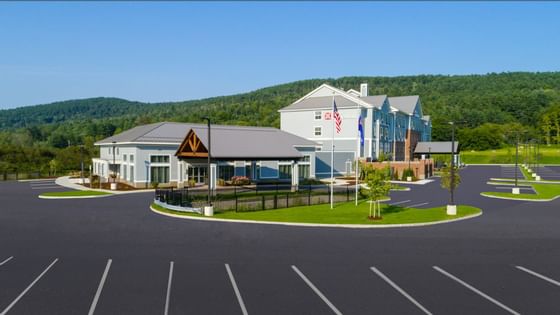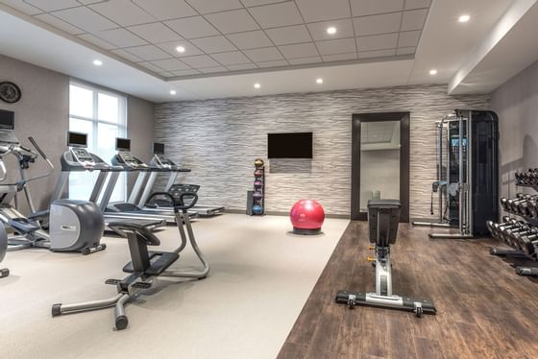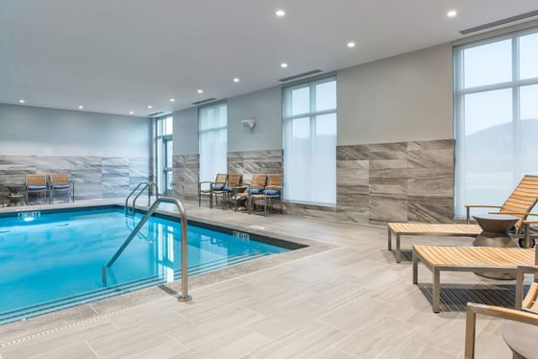Discover the Granite Mountain Ballroom at the Hilton Garden Inn Hanover Lebanon
Host Events that Exceed Every Expectation
From corporate gatherings, to birthday’s, bar / bat mitzvahs to grand wedding celebrations, your events will come alive in the Granite Mountain Ballroom.
With over 7,690 sq feet of dynamic indoor and outdoor space, we can accommodate receptions and banquets of up to 315 guests and conferences and seminars of up to 195. In addition to an impressive space for gatherings, it's our personalized service and attention to detail that set us apart from the usual event venues in the Lebanon area. Count on our culinary team to create delicious cuisine. Let our event planners fine-tune presentations with state-of-the-art audiovisual arrays and anything else you require to ensure a seamlessly orchestrated event.
Conveniently located just off I-89, five minutes from downtown Lebanon, The Granite Mountain Ballroom provides an easily accessible venue for one-of-a-kind events.
What's Included?
Regardless of the uniqueness of your event, you can count on all of these core benefits to be available to you as a standard.
